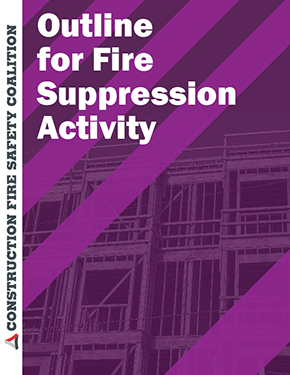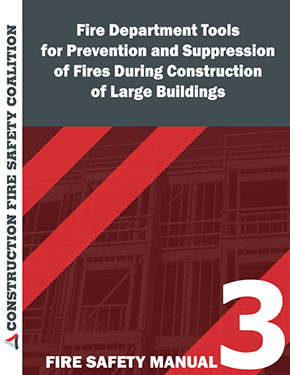Home / Fire Service Resources / Fire Service Operations
Fire Service Operations
Almost every code or standard that addresses fire safety recognizes that having an adequate water supply available during a fire is essential. Fire fighters call this “fire flow” and it is very important to the control of any fire. Most local fire agencies have requirements for how much water needs to be available. Close coordination with the fire prevention bureau is needed to assure that both temporary and permanent water supplies are adequate.
Fires do occur on construction sites. When they do, it is necessary for the fire department to extinguish that fire as soon as possible. If not the losses can not only damage the building but endanger firefighters and damage the reputation of the builders.
What many fail to realize is that there are many components of providing a water supply that requires planning. For example when a building is under consruction the built in systems that the code requires might not be operational. As a result massive flame fronts can be created that endanger neighboring buildings. Fire fighters call this an “exposure” fire.
If the hydrants in the area are not operational, the department may have to make lengthy and complicated hose lays in order to get water on the fire.
The fire service recognizes that there are times when the hydrants and street valves on a site have to be closed. But, they need to be returned to normal as quickly as possible. The developer and contractor are responsible to ensure that the water supply is available.
For more information on Water Supplies see:
The term “Fire Department access” means several different things. The first definition has to do with access to the building. In this definition fire apparatus access roads and distance to buildings involves assessment of road widths and ability to turn equipment around. The secondary aspect of access is the ability of the fire department to actually get into the building.
Dead end roads and turnarounds are issues for fire apparatus. Site plans need to include factors such as turning radius of local fire apparatus as well as weight factors, vertical clearances , overhead wires and wheel bases. Coordination with local fire prevention personnel can reduce the probability that access is limited.
Fire Lane signs are legal instruments to help ensure that emergency vehicles have immediate access to the building and its features.
Access to the interior is based upon two things. Where are the exits and the stairwells and what is the possibility they can be utilized during an emergency? Daily assessment of this capability can reduce the possibility of restrictions occurring during an actual fire event.
This is also linked to the planning effort for water supply stated earlier.
For additional information see the following websites:
The motto of the National Fallen firefighters Foundation is; “Everyone goes Home”- The reason this is important to consider during the planning process is that firefighters are not expected to risk their lives for the sake of saving a building as they once were. This does not mean they will not fight fire as aggressively as they can…it’s just that they will do so safely… as far as possible.
The primary tool that will aid the fire service in doing their job safely is to reduce the possibility of problems from water supply, area access and delays of alarm in getting them on the scene.
In most areas of the country where large area structures are being built the fire department is less than 5 minutes away.
The fire safety plan noted elsewhere in this material should take into consideration the creating and maintenance of policies that assure the implementation of these important features.
See the following website:
Notify the fire department as quickly as possible when a fire occurs. There should be no delays of alarm. Then have a location designated where employees and vendors can gather. Most all fire departments today operate a system called an “INCIDENT COMMAND SYSTEM.”
The Incident Command System (ICS) is “a systematic tool used for the command, control, and coordination of emergency response” according to the United States Federal Highway Administration. A more detailed definition of an ICS according to the United States Center for Excellence in Disaster Management & Humanitarian Assistance is “a set of personnel, policies, procedures, facilities, and equipment, integrated into a common organizational structure designed to improve emergency response operations of all types and complexities. ICS is a subcomponent of the National Incident Management System (NIMS), as released by the U.S. Department of Homeland Security in 2004.” An ICS is based upon a changeable, scalable response structure providing a common hierarchy within which people can work together effectively. These people may be drawn from multiple agencies that do not routinely work together, and ICS is designed to provide standard response and operation procedures to reduce the problems and potential for miscommunication on such incidents. ICS has been summarized as a “first-on-scene” structure, where the first responder on a scene has charge of the scene until the incident has been declared resolved, a more qualified responder arrives on scene and receives command, or the Incident Commander appoints another individual as Incident Commander.
Role Flow Chart
Employees – provide as much information to first due companies as possible
Supervisors – Make contact with the Incident Commander and remain available to provide additional information
Management – Make contact with Incident Commander and remain available to provide additional information

